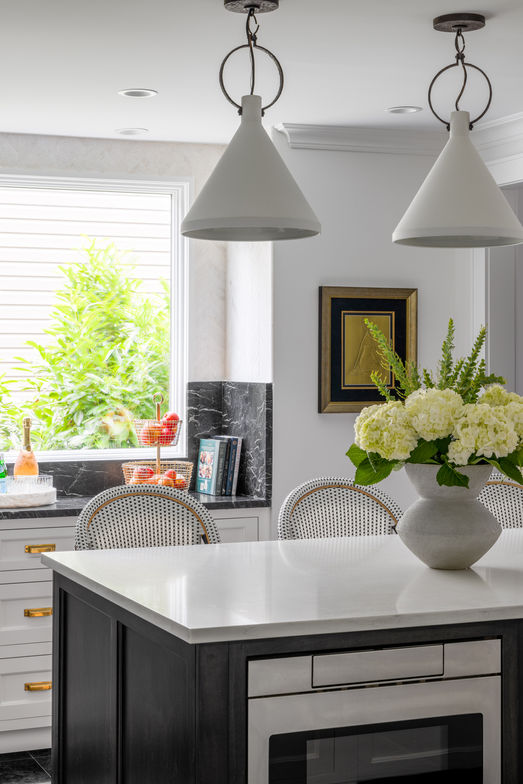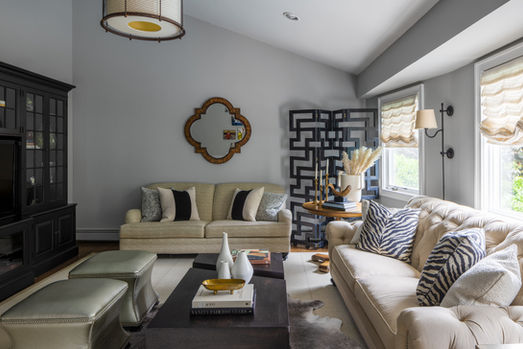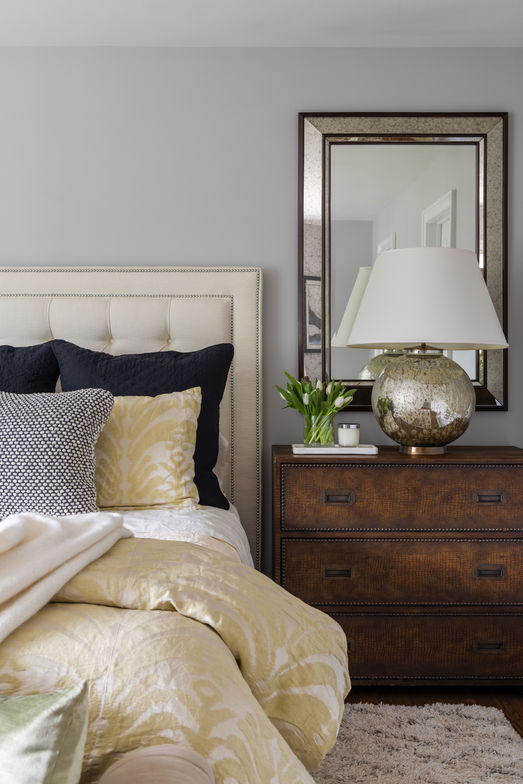Robbin Lane
Location:
Long Island, NY
Type:
Primary Residence
Renovation + Full Scale Furnishings
Project Scope:
Photographer:
Kyle J Caldwell
The homeowner is a fun, modern woman with two children who wanted a sophisticated yet fashion forward home that would stand apart and match her personal style.
The entire first floor was taken down to the studs, including the complete demolition of the rear wall of the home that contained a fireplace. However, the overall structure, floor plan, and plumbing and appliance locations remained unchanged. A few minimal architectural changes, such as relocating an awkward hallway opening, and enlarging the case openings to the kitchen completely transformed the flow and use of each space. The connecting thread throughout the home is a black and white palette infused with warm wood tones, and some well placed strokes of bold pattern and color.





















